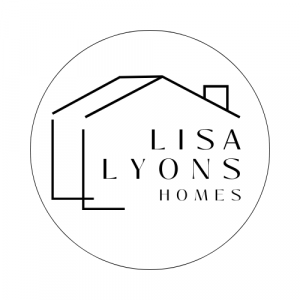


Sold
Listing Courtesy of: MLS PIN / Keller Williams Realty Boston Northwest / Janice Vanderaa
5 Pearl St 5 Acton, MA 01720
Sold on 04/25/2022
$1,185,000 (USD)
MLS #:
72952124
72952124
Taxes
$19,464(2022)
$19,464(2022)
Lot Size
0.35 acres
0.35 acres
Type
Townhouse
Townhouse
Year Built
2020
2020
Style
Farmhouse
Farmhouse
County
Middlesex County
Middlesex County
Listed By
Janice Vanderaa, Keller Williams Realty Boston Northwest
Bought with
Lisa Lyons, Coldwell Banker Realty Waltham
Lisa Lyons, Coldwell Banker Realty Waltham
Source
MLS PIN
Last checked Mar 1 2026 at 11:08 PM GMT+0000
MLS PIN
Last checked Mar 1 2026 at 11:08 PM GMT+0000
Bathroom Details
Interior Features
- Appliances: Dishwasher
- Appliances: Microwave
- Appliances: Dryer
- Appliances: Range
- Appliances: Refrigerator
- Appliances: Washer
Kitchen
- Countertops - Stone/Granite/Solid
- Main Level
- Kitchen Island
- Stainless Steel Appliances
- Gas Stove
- Open Floor Plan
- Flooring - Hardwood
- Lighting - Pendant
- Ceiling - Cathedral
Lot Information
- Paved Drive
Property Features
- Fireplace: 1
- Foundation: Poured Concrete
Heating and Cooling
- Gas
- Central Heat
- Forced Air
- Central Air
Basement Information
- Finished
- Radon Remediation System
- Full
Flooring
- Tile
- Hardwood
- Laminate
Exterior Features
- Roof: Asphalt/Fiberglass Shingles
Utility Information
- Utilities: Water: City/Town Water, Electric: Circuit Breakers
- Sewer: Private Sewerage
- Energy: Insulated Windows, Insulated Doors, Prog. Thermostat
School Information
- Elementary School: 1 of 6
- Middle School: R.j. Grey
- High School: Ab
Garage
- Attached
Parking
- Off-Street
Listing Price History
Date
Event
Price
% Change
$ (+/-)
Mar 12, 2022
Listed
$1,060,000
-
-
Disclaimer: The property listing data and information, or the Images, set forth herein wereprovided to MLS Property Information Network, Inc. from third party sources, including sellers, lessors, landlords and public records, and were compiled by MLS Property Information Network, Inc. The property listing data and information, and the Images, are for the personal, non commercial use of consumers having a good faith interest in purchasing, leasing or renting listed properties of the type displayed to them and may not be used for any purpose other than to identify prospective properties which such consumers may have a good faith interest in purchasing, leasing or renting. MLS Property Information Network, Inc. and its subscribers disclaim any and all representations and warranties as to the accuracy of the property listing data and information, or as to the accuracy of any of the Images, set forth herein. © 2026 MLS Property Information Network, Inc.. 3/1/26 15:08



Description