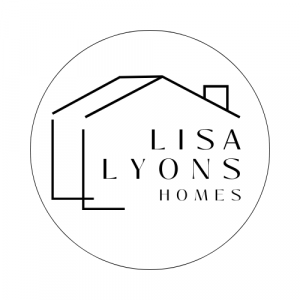


Sold
Listing Courtesy of: MLS PIN / Keller Williams Realty / Jennifer M. Keenan
2 Park Place Arlington, MA 02474
Sold on 07/23/2019
$1,110,000 (USD)
MLS #:
72508599
72508599
Taxes
$9,499(2019)
$9,499(2019)
Lot Size
5,010 SQFT
5,010 SQFT
Type
Single-Family Home
Single-Family Home
Year Built
1900
1900
Style
Victorian
Victorian
Views
Pond
Pond
County
Middlesex County
Middlesex County
Listed By
Jennifer M. Keenan, Keller Williams Realty
Bought with
Lisa Lyons, Coldwell Banker Residential Brokerage Waltham
Lisa Lyons, Coldwell Banker Residential Brokerage Waltham
Source
MLS PIN
Last checked Mar 1 2026 at 11:08 PM GMT+0000
MLS PIN
Last checked Mar 1 2026 at 11:08 PM GMT+0000
Bathroom Details
Interior Features
- Appliances: Dishwasher
- Appliances: Microwave
- Appliances: Refrigerator
- Cable Available
- Appliances: Range
- Appliances: Disposal
- Appliances: Washer
- Appliances: Dryer
- Wired for Surround Sound
Kitchen
- Flooring - Hardwood
- Countertops - Stone/Granite/Solid
- Main Level
- Open Floor Plan
- Recessed Lighting
- Stainless Steel Appliances
- Breakfast Bar / Nook
- Lighting - Pendant
Lot Information
- Level
Property Features
- Fireplace: 1
- Foundation: Fieldstone
Heating and Cooling
- Oil
- Hot Water Radiators
- None
Basement Information
- Full
- Walk Out
- Interior Access
- Concrete Floor
Flooring
- Tile
- Hardwood
Exterior Features
- Wood
- Roof: Asphalt/Fiberglass Shingles
Utility Information
- Utilities: Water: City/Town Water, Electric: 200 Amps, Utility Connection: for Electric Range, Utility Connection: for Electric Dryer, Utility Connection: Washer Hookup, Utility Connection: Icemaker Connection
- Sewer: City/Town Sewer
- Energy: Prog. Thermostat
School Information
- Elementary School: Peirce
Parking
- Paved Driveway
Listing Price History
Date
Event
Price
% Change
$ (+/-)
May 29, 2019
Listed
$949,000
-
-
Disclaimer: The property listing data and information, or the Images, set forth herein wereprovided to MLS Property Information Network, Inc. from third party sources, including sellers, lessors, landlords and public records, and were compiled by MLS Property Information Network, Inc. The property listing data and information, and the Images, are for the personal, non commercial use of consumers having a good faith interest in purchasing, leasing or renting listed properties of the type displayed to them and may not be used for any purpose other than to identify prospective properties which such consumers may have a good faith interest in purchasing, leasing or renting. MLS Property Information Network, Inc. and its subscribers disclaim any and all representations and warranties as to the accuracy of the property listing data and information, or as to the accuracy of any of the Images, set forth herein. © 2026 MLS Property Information Network, Inc.. 3/1/26 15:08



Description