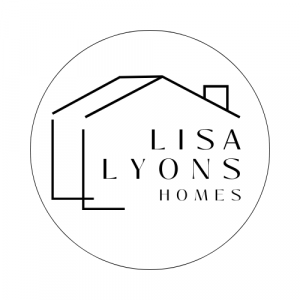


Sold
Listing Courtesy of: MLS PIN / Coldwell Banker Realty / Lisa Lyons
39 Gilmore Road Belmont, MA 02478
Sold on 03/28/2018
$1,150,000 (USD)
MLS #:
72286491
72286491
Taxes
$10,012(2018)
$10,012(2018)
Lot Size
6,480 SQFT
6,480 SQFT
Type
Single-Family Home
Single-Family Home
Year Built
1941
1941
Style
Cape
Cape
County
Middlesex County
Middlesex County
Community
Winn Brook
Winn Brook
Listed By
Lisa Lyons, Coldwell Banker Realty
Bought with
Terry McCarthy, Coldwell Banker Residential Brokerage Belmont
Terry McCarthy, Coldwell Banker Residential Brokerage Belmont
Source
MLS PIN
Last checked Mar 1 2026 at 11:08 PM GMT+0000
MLS PIN
Last checked Mar 1 2026 at 11:08 PM GMT+0000
Bathroom Details
Interior Features
- Appliances: Dishwasher
- Appliances: Microwave
- Cable Available
- Appliances: Range
- Appliances: Disposal
Kitchen
- Flooring - Hardwood
- Countertops - Stone/Granite/Solid
- Dining Area
- Kitchen Island
- Recessed Lighting
- Stainless Steel Appliances
- Gas Stove
- Remodeled
- Skylight
Lot Information
- Fenced/Enclosed
Property Features
- Fireplace: 2
- Foundation: Poured Concrete
Heating and Cooling
- Gas
- Hot Water Baseboard
- Hot Water Radiators
- Central Air
Basement Information
- Full
- Interior Access
- Bulkhead
- Finished
Flooring
- Tile
- Wall to Wall Carpet
- Hardwood
Exterior Features
- Aluminum
- Roof: Asphalt/Fiberglass Shingles
Utility Information
- Utilities: Water: City/Town Water, Electric: 200 Amps, Utility Connection: Washer Hookup, Electric: Circuit Breakers, Utility Connection: for Gas Range
- Sewer: City/Town Sewer
- Energy: Insulated Windows, Insulated Doors, Prog. Thermostat
School Information
- Elementary School: Winn Brook
- Middle School: Chenery
- High School: Belmont Hs
Garage
- Attached
- Garage Door Opener
Parking
- Off-Street
Listing Price History
Date
Event
Price
% Change
$ (+/-)
Feb 27, 2018
Listed
$1,050,000
-
-
Disclaimer: The property listing data and information, or the Images, set forth herein wereprovided to MLS Property Information Network, Inc. from third party sources, including sellers, lessors, landlords and public records, and were compiled by MLS Property Information Network, Inc. The property listing data and information, and the Images, are for the personal, non commercial use of consumers having a good faith interest in purchasing, leasing or renting listed properties of the type displayed to them and may not be used for any purpose other than to identify prospective properties which such consumers may have a good faith interest in purchasing, leasing or renting. MLS Property Information Network, Inc. and its subscribers disclaim any and all representations and warranties as to the accuracy of the property listing data and information, or as to the accuracy of any of the Images, set forth herein. © 2026 MLS Property Information Network, Inc.. 3/1/26 15:08



Description