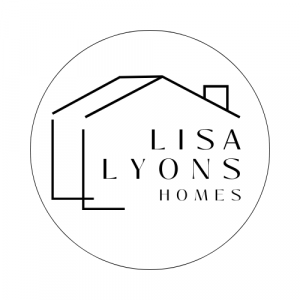


Sold
Listing Courtesy of: MLS PIN / Coldwell Banker Realty / Lisa Lyons
4 Stewart Terrace Belmont, MA 02478
Sold on 10/29/2020
$1,450,000 (USD)
MLS #:
72727244
72727244
Taxes
$11,275(2020)
$11,275(2020)
Lot Size
9,260 SQFT
9,260 SQFT
Type
Single-Family Home
Single-Family Home
Year Built
1949
1949
Style
Colonial
Colonial
County
Middlesex County
Middlesex County
Listed By
Lisa Lyons, Coldwell Banker Realty
Bought with
Team Patti Brainard, Compass
Team Patti Brainard, Compass
Source
MLS PIN
Last checked Mar 1 2026 at 7:36 PM GMT+0000
MLS PIN
Last checked Mar 1 2026 at 7:36 PM GMT+0000
Bathroom Details
Interior Features
- Appliances: Dishwasher
- Appliances: Microwave
- Appliances: Refrigerator
- Cable Available
- Appliances: Range
- Appliances: Disposal
- Appliances: Washer
- Appliances: Dryer
Kitchen
- Flooring - Hardwood
- Countertops - Stone/Granite/Solid
- Cabinets - Upgraded
- Recessed Lighting
- Stainless Steel Appliances
- Remodeled
- Lighting - Pendant
- Crown Molding
Lot Information
- Corner
Property Features
- Fireplace: 1
- Foundation: Poured Concrete
- Foundation: Concrete Block
Heating and Cooling
- Forced Air
- Gas
- Central Air
- 2 Units
Basement Information
- Full
- Crawl
- Bulkhead
- Finished
Flooring
- Tile
- Hardwood
- Vinyl
Exterior Features
- Fiber Cement Siding
- Roof: Asphalt/Fiberglass Shingles
- Roof: Rubber
Utility Information
- Utilities: Water: City/Town Water, Electric: 200 Amps, Utility Connection: for Electric Dryer, Utility Connection: Washer Hookup, Electric: Circuit Breakers, Electric: 110 Volts, Utility Connection: for Gas Range, Utility Connection: Icemaker Connection, Electric: 220 Volts
- Sewer: City/Town Sewer
- Energy: Insulated Windows, Prog. Thermostat
Garage
- Attached
- Garage Door Opener
Parking
- Off-Street
- Paved Driveway
- Improved Driveway
Listing Price History
Date
Event
Price
% Change
$ (+/-)
Sep 16, 2020
Listed
$1,350,000
-
-
Disclaimer: The property listing data and information, or the Images, set forth herein wereprovided to MLS Property Information Network, Inc. from third party sources, including sellers, lessors, landlords and public records, and were compiled by MLS Property Information Network, Inc. The property listing data and information, and the Images, are for the personal, non commercial use of consumers having a good faith interest in purchasing, leasing or renting listed properties of the type displayed to them and may not be used for any purpose other than to identify prospective properties which such consumers may have a good faith interest in purchasing, leasing or renting. MLS Property Information Network, Inc. and its subscribers disclaim any and all representations and warranties as to the accuracy of the property listing data and information, or as to the accuracy of any of the Images, set forth herein. © 2026 MLS Property Information Network, Inc.. 3/1/26 11:36



Description