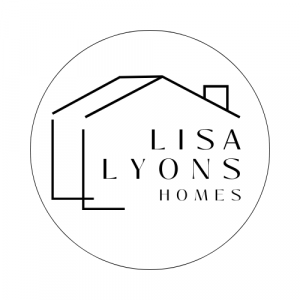


Sold
Listing Courtesy of: MLS PIN / William Raveis R. E. And Home Services / The Gillach Group
14 Colbourne Crescent 2 Brookline, MA 02445
Sold on 02/23/2018
$775,000 (USD)
MLS #:
72252892
72252892
Taxes
$3,855(2017)
$3,855(2017)
Type
Condo
Condo
Building Name
2
2
Year Built
1900
1900
Style
Low-Rise, Brownstone
Low-Rise, Brownstone
County
Norfolk County
Norfolk County
Listed By
The Gillach Group, William Raveis R. E. And Home Services
Bought with
Lisa Lyons, Coldwell Banker Residential Brokerage Waltham
Lisa Lyons, Coldwell Banker Residential Brokerage Waltham
Source
MLS PIN
Last checked Mar 2 2026 at 1:07 AM GMT+0000
MLS PIN
Last checked Mar 2 2026 at 1:07 AM GMT+0000
Bathroom Details
Interior Features
- Appliances: Dishwasher
- Appliances: Microwave
- Appliances: Refrigerator
- Cable Available
- Intercom
- Appliances: Range
- Appliances: Disposal
- French Doors
- Appliances: Freezer
Kitchen
- Ceiling Fan(s)
- Countertops - Upgraded
- Cabinets - Upgraded
- Exterior Access
- Flooring - Laminate
- Pantry
- Gas Stove
- Walk-In Storage
Community Information
- Yes
Property Features
- Fireplace: 1
Heating and Cooling
- Gas
- Central Heat
- Common
- Steam
- Window Ac
Homeowners Association Information
- Dues: $250
Flooring
- Wood
Exterior Features
- Brick
- Roof: Rubber
Utility Information
- Utilities: Water: City/Town Water, Utility Connection: for Electric Oven, Utility Connection: for Gas Range
- Sewer: City/Town Sewer
- Energy: Storm Windows
School Information
- Elementary School: Runkle
- High School: Bhs
Parking
- Off-Street
- Paved Driveway
- Exclusive Parking
Listing Price History
Date
Event
Price
% Change
$ (+/-)
Nov 08, 2017
Listed
$749,000
-
-
Disclaimer: The property listing data and information, or the Images, set forth herein wereprovided to MLS Property Information Network, Inc. from third party sources, including sellers, lessors, landlords and public records, and were compiled by MLS Property Information Network, Inc. The property listing data and information, and the Images, are for the personal, non commercial use of consumers having a good faith interest in purchasing, leasing or renting listed properties of the type displayed to them and may not be used for any purpose other than to identify prospective properties which such consumers may have a good faith interest in purchasing, leasing or renting. MLS Property Information Network, Inc. and its subscribers disclaim any and all representations and warranties as to the accuracy of the property listing data and information, or as to the accuracy of any of the Images, set forth herein. © 2026 MLS Property Information Network, Inc.. 3/1/26 17:07



Description