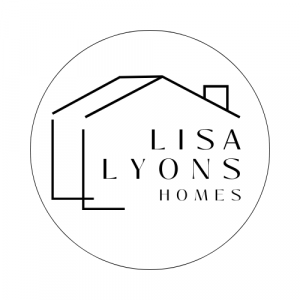


Sold
Listing Courtesy of: MLS PIN / Coldwell Banker Realty / John "Jack" Shapiro
190 Weston Street Cedarwood, MA 02453
Sold on 01/07/2016
$412,000 (USD)
MLS #:
71933572
71933572
Taxes
$3,451(2015)
$3,451(2015)
Lot Size
5,766 SQFT
5,766 SQFT
Type
Single-Family Home
Single-Family Home
Year Built
1950
1950
Style
Cape
Cape
County
Middlesex County
Middlesex County
Community
Cedarwood
Cedarwood
Listed By
John "Jack" Shapiro, Coldwell Banker Realty
Bought with
Lisa Lyons, Coldwell Banker Residential Brokerage Waltham
Lisa Lyons, Coldwell Banker Residential Brokerage Waltham
Source
MLS PIN
Last checked Mar 2 2026 at 5:30 AM GMT+0000
MLS PIN
Last checked Mar 2 2026 at 5:30 AM GMT+0000
Bathroom Details
Interior Features
- Appliances: Dishwasher
- Appliances: Microwave
- Appliances: Refrigerator
- Cable Available
- Appliances: Range
- Appliances: Washer
- Appliances: Dryer
Kitchen
- Cabinets - Upgraded
- Flooring - Laminate
Lot Information
- Paved Drive
- Cleared
- Fenced/Enclosed
- Corner
Property Features
- Fireplace: 1
- Foundation: Poured Concrete
Heating and Cooling
- Forced Air
- Gas
- Electric
- Central Heat
- Central Air
Basement Information
- Full
- Partially Finished
- Walk Out
Flooring
- Hardwood
Exterior Features
- Vinyl
- Roof: Asphalt/Fiberglass Shingles
Utility Information
- Utilities: Water: City/Town Water, Electric: 200 Amps, Utility Connection: for Electric Dryer, Utility Connection: Washer Hookup, Electric: Circuit Breakers, Utility Connection: for Gas Range
- Sewer: City/Town Sewer
- Energy: Insulated Windows, Storm Doors, Storm Windows
School Information
- Elementary School: Stanley
- Middle School: McDevitt
- High School: Waltham
Garage
- Detached
Parking
- Off-Street
- Paved Driveway
Listing Price History
Date
Event
Price
% Change
$ (+/-)
Nov 17, 2015
Listed
$399,000
-
-
Disclaimer: The property listing data and information, or the Images, set forth herein wereprovided to MLS Property Information Network, Inc. from third party sources, including sellers, lessors, landlords and public records, and were compiled by MLS Property Information Network, Inc. The property listing data and information, and the Images, are for the personal, non commercial use of consumers having a good faith interest in purchasing, leasing or renting listed properties of the type displayed to them and may not be used for any purpose other than to identify prospective properties which such consumers may have a good faith interest in purchasing, leasing or renting. MLS Property Information Network, Inc. and its subscribers disclaim any and all representations and warranties as to the accuracy of the property listing data and information, or as to the accuracy of any of the Images, set forth herein. © 2026 MLS Property Information Network, Inc.. 3/1/26 21:30



Description