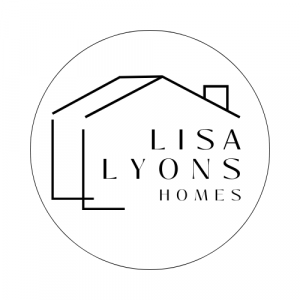


Sold
Listing Courtesy of: MLS PIN / Re/Max On The Charles / Gary Rogers
123 Minot Rd Concord, MA 01742
Sold on 05/01/2020
$749,900 (USD)
MLS #:
72633267
72633267
Taxes
$8,097(2020)
$8,097(2020)
Lot Size
0.57 acres
0.57 acres
Type
Single-Family Home
Single-Family Home
Year Built
1959
1959
Style
Mid-Century Modern
Mid-Century Modern
County
Middlesex County
Middlesex County
Listed By
Gary Rogers, Re/Max On The Charles
Bought with
Lisa Lyons, Coldwell Banker Residential Brokerage Waltham
Lisa Lyons, Coldwell Banker Residential Brokerage Waltham
Source
MLS PIN
Last checked Mar 2 2026 at 1:07 AM GMT+0000
MLS PIN
Last checked Mar 2 2026 at 1:07 AM GMT+0000
Bathroom Details
Interior Features
- Appliances: Dishwasher
- Appliances: Microwave
- Appliances: Refrigerator
- Cable Available
- French Doors
- Internet Available - Fiber-Optic
Kitchen
- Countertops - Stone/Granite/Solid
- Flooring - Wood
- Recessed Lighting
- Stainless Steel Appliances
- Ceiling - Vaulted
Lot Information
- Level
- Wooded
- Cleared
Property Features
- Fireplace: 1
- Foundation: Poured Concrete
Heating and Cooling
- Forced Air
- Heat Pump
- Ductless Mini-Split System
- Central Air
- High Seer Heat Pump (12+)
Basement Information
- Full
- Partially Finished
Flooring
- Wood
Exterior Features
- Shingles
- Wood
- Clapboard
- Roof: Asphalt/Fiberglass Shingles
Utility Information
- Utilities: Water: City/Town Water, Electric: Circuit Breakers
- Sewer: Private Sewerage
- Energy: Insulated Windows, Insulated Doors, Prog. Thermostat
School Information
- Elementary School: Alcott
- High School: Cchs
Garage
- Carport
Listing Price History
Date
Event
Price
% Change
$ (+/-)
Mar 13, 2020
Listed
$749,900
-
-
Disclaimer: The property listing data and information, or the Images, set forth herein wereprovided to MLS Property Information Network, Inc. from third party sources, including sellers, lessors, landlords and public records, and were compiled by MLS Property Information Network, Inc. The property listing data and information, and the Images, are for the personal, non commercial use of consumers having a good faith interest in purchasing, leasing or renting listed properties of the type displayed to them and may not be used for any purpose other than to identify prospective properties which such consumers may have a good faith interest in purchasing, leasing or renting. MLS Property Information Network, Inc. and its subscribers disclaim any and all representations and warranties as to the accuracy of the property listing data and information, or as to the accuracy of any of the Images, set forth herein. © 2026 MLS Property Information Network, Inc.. 3/1/26 17:07



Description