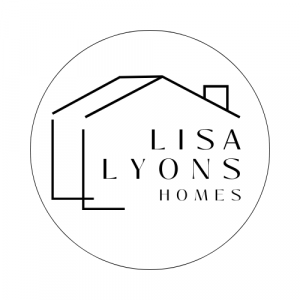


Sold
Listing Courtesy of: MLS PIN / Coldwell Banker Realty / Lisa Lyons
77 Hancock Street Lexington, MA 02420
Sold on 11/07/2022
$985,000 (USD)
MLS #:
73033579
73033579
Taxes
$12,406(2022)
$12,406(2022)
Lot Size
6,000 SQFT
6,000 SQFT
Type
Single-Family Home
Single-Family Home
Year Built
1948
1948
Style
Colonial
Colonial
County
Middlesex County
Middlesex County
Listed By
Lisa Lyons, Coldwell Banker Realty
Bought with
Rev Realty Team, Revolution Realty
Rev Realty Team, Revolution Realty
Source
MLS PIN
Last checked Mar 2 2026 at 1:07 AM GMT+0000
MLS PIN
Last checked Mar 2 2026 at 1:07 AM GMT+0000
Bathroom Details
Interior Features
- Appliances: Dishwasher
- Appliances: Disposal
- Appliances: Dryer
- Appliances: Range
- Appliances: Refrigerator
- Appliances: Washer
- Cable Available
Kitchen
- Countertops - Stone/Granite/Solid
- Stainless Steel Appliances
- Flooring - Stone/Ceramic Tile
- Gas Stove
- French Doors
- Deck - Exterior
- Exterior Access
Lot Information
- Paved Drive
Property Features
- Fireplace: 1
- Foundation: Poured Concrete
Heating and Cooling
- Gas
- Electric Baseboard
- Forced Air
- Central Air
Basement Information
- Full
- Interior Access
- Bulkhead
- Radon Remediation System
- Partially Finished
Flooring
- Tile
- Hardwood
Exterior Features
- Shingles
- Wood
- Roof: Asphalt/Fiberglass Shingles
Utility Information
- Utilities: Water: City/Town Water, Utility Connection: Washer Hookup, Electric: Circuit Breakers, Utility Connection: for Gas Range, Electric: 220 Volts, Electric: 100 Amps
- Sewer: City/Town Sewer
- Energy: Storm Windows
School Information
- Elementary School: Estabrook
- Middle School: Diamond
- High School: Lhs
Garage
- Detached
- Garage Door Opener
- Side Entry
Parking
- Off-Street
Listing Price History
Date
Event
Price
% Change
$ (+/-)
Sep 28, 2022
Price Changed
$1,025,000
-7%
-$73,000
Sep 22, 2022
Price Changed
$1,098,000
-8%
-$97,000
Sep 15, 2022
Price Changed
$1,195,000
-4%
-$55,000
Sep 07, 2022
Listed
$1,250,000
-
-
Disclaimer: The property listing data and information, or the Images, set forth herein wereprovided to MLS Property Information Network, Inc. from third party sources, including sellers, lessors, landlords and public records, and were compiled by MLS Property Information Network, Inc. The property listing data and information, and the Images, are for the personal, non commercial use of consumers having a good faith interest in purchasing, leasing or renting listed properties of the type displayed to them and may not be used for any purpose other than to identify prospective properties which such consumers may have a good faith interest in purchasing, leasing or renting. MLS Property Information Network, Inc. and its subscribers disclaim any and all representations and warranties as to the accuracy of the property listing data and information, or as to the accuracy of any of the Images, set forth herein. © 2026 MLS Property Information Network, Inc.. 3/1/26 17:07



Description