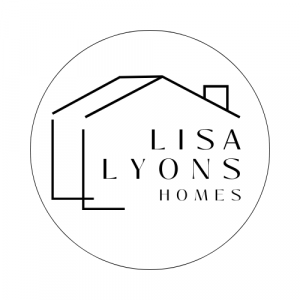


Sold
Listing Courtesy of: MLS PIN / Coldwell Banker Realty / Lisa Lyons
148 Waltham Street Newton, MA 02465
Sold on 11/28/2018
$835,000 (USD)
MLS #:
72394577
72394577
Taxes
$5,009(2018)
$5,009(2018)
Lot Size
3,575 SQFT
3,575 SQFT
Type
Single-Family Home
Single-Family Home
Year Built
1920
1920
Style
Colonial
Colonial
County
Middlesex County
Middlesex County
Listed By
Lisa Lyons, Coldwell Banker Realty
Bought with
Elisabeth Preis, Compass
Elisabeth Preis, Compass
Source
MLS PIN
Last checked Mar 2 2026 at 1:07 AM GMT+0000
MLS PIN
Last checked Mar 2 2026 at 1:07 AM GMT+0000
Bathroom Details
Interior Features
- Appliances: Dishwasher
- Appliances: Microwave
- Appliances: Range
- French Doors
Kitchen
- Flooring - Hardwood
- Countertops - Stone/Granite/Solid
- Stainless Steel Appliances
Lot Information
- Paved Drive
- Level
Property Features
- Fireplace: 0
- Foundation: Poured Concrete
Heating and Cooling
- Forced Air
- Gas
- Central Air
Basement Information
- Full
- Walk Out
- Interior Access
- Concrete Floor
- Unfinished Basement
Flooring
- Hardwood
Exterior Features
- Shingles
- Vinyl
- Roof: Asphalt/Fiberglass Shingles
Utility Information
- Utilities: Water: City/Town Water, Electric: 200 Amps, Utility Connection: for Electric Dryer, Utility Connection: Washer Hookup, Electric: Circuit Breakers, Utility Connection: for Gas Range
- Sewer: City/Town Sewer
- Energy: Insulated Windows
Garage
- Detached
Parking
- Off-Street
- Paved Driveway
Listing Price History
Date
Event
Price
% Change
$ (+/-)
Sep 25, 2018
Price Changed
$835,000
-2%
-$14,900
Sep 12, 2018
Listed
$849,900
-
-
Disclaimer: The property listing data and information, or the Images, set forth herein wereprovided to MLS Property Information Network, Inc. from third party sources, including sellers, lessors, landlords and public records, and were compiled by MLS Property Information Network, Inc. The property listing data and information, and the Images, are for the personal, non commercial use of consumers having a good faith interest in purchasing, leasing or renting listed properties of the type displayed to them and may not be used for any purpose other than to identify prospective properties which such consumers may have a good faith interest in purchasing, leasing or renting. MLS Property Information Network, Inc. and its subscribers disclaim any and all representations and warranties as to the accuracy of the property listing data and information, or as to the accuracy of any of the Images, set forth herein. © 2026 MLS Property Information Network, Inc.. 3/1/26 17:07



Description