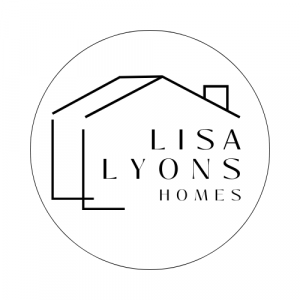


Sold
Listing Courtesy of: MLS PIN / United Realty Express Raynham / Suzanne Gelven
55 Leland Rd Norfolk, MA 02056
Sold on 08/27/2020
$450,000 (USD)
MLS #:
72665456
72665456
Taxes
$6,545(2020)
$6,545(2020)
Lot Size
9,475 SQFT
9,475 SQFT
Type
Single-Family Home
Single-Family Home
Year Built
2013
2013
Style
Colonial
Colonial
Views
Lake, Scenic View(s)
Lake, Scenic View(s)
County
Norfolk County
Norfolk County
Listed By
Suzanne Gelven, United Realty Express Raynham
Bought with
Lisa Lyons, Coldwell Banker Residential Brokerage Waltham
Lisa Lyons, Coldwell Banker Residential Brokerage Waltham
Source
MLS PIN
Last checked Mar 2 2026 at 6:36 AM GMT+0000
MLS PIN
Last checked Mar 2 2026 at 6:36 AM GMT+0000
Bathroom Details
Interior Features
- Appliances: Dishwasher
- Appliances: Microwave
- Appliances: Refrigerator
- Appliances: Range
- Appliances: Freezer
Lot Information
- Paved Drive
- Wooded
- Fenced/Enclosed
- Scenic View(s)
- Gentle Slope
Property Features
- Fireplace: 0
- Foundation: Poured Concrete
Heating and Cooling
- Forced Air
- Gas
- Central Air
Basement Information
- Full
- Walk Out
- Interior Access
- Unfinished Basement
Flooring
- Tile
- Wall to Wall Carpet
- Hardwood
Exterior Features
- Vinyl
- Roof: Asphalt/Fiberglass Shingles
Utility Information
- Utilities: Water: City/Town Water, Electric: 200 Amps, Utility Connection: for Electric Range, Utility Connection: for Electric Dryer, Utility Connection: Washer Hookup, Electric: Circuit Breakers, Utility Connection: for Electric Oven
- Sewer: Private Sewerage
- Energy: Insulated Windows, Insulated Doors
Parking
- Off-Street
- Paved Driveway
Listing Price History
Date
Event
Price
% Change
$ (+/-)
Jun 01, 2020
Listed
$430,000
-
-
Disclaimer: The property listing data and information, or the Images, set forth herein wereprovided to MLS Property Information Network, Inc. from third party sources, including sellers, lessors, landlords and public records, and were compiled by MLS Property Information Network, Inc. The property listing data and information, and the Images, are for the personal, non commercial use of consumers having a good faith interest in purchasing, leasing or renting listed properties of the type displayed to them and may not be used for any purpose other than to identify prospective properties which such consumers may have a good faith interest in purchasing, leasing or renting. MLS Property Information Network, Inc. and its subscribers disclaim any and all representations and warranties as to the accuracy of the property listing data and information, or as to the accuracy of any of the Images, set forth herein. © 2026 MLS Property Information Network, Inc.. 3/1/26 22:36



Description