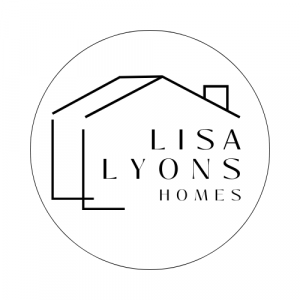


Sold
Listing Courtesy of: MLS PIN / North Corner Realty / Michael Macpherson
39 Greenwood Ln Piety Corner, MA 02451
Sold on 09/15/2021
$740,000 (USD)
MLS #:
72879315
72879315
Taxes
$9,486(2021)
$9,486(2021)
Lot Size
0.46 acres
0.46 acres
Type
Single-Family Home
Single-Family Home
Year Built
1888
1888
Style
Colonial, Colonial Revival
Colonial, Colonial Revival
County
Middlesex County
Middlesex County
Listed By
Michael Macpherson, North Corner Realty
Bought with
Lisa Lyons, Coldwell Banker Realty Waltham
Lisa Lyons, Coldwell Banker Realty Waltham
Source
MLS PIN
Last checked Mar 2 2026 at 1:07 AM GMT+0000
MLS PIN
Last checked Mar 2 2026 at 1:07 AM GMT+0000
Bathroom Details
Interior Features
- Appliances: Wall Oven
- Appliances: Dishwasher
- Appliances: Microwave
- Appliances: Refrigerator
- Appliances: Range
- Appliances: Disposal
- Appliances: Freezer
- Appliances: Washer / Dryer Combo
Kitchen
- Flooring - Hardwood
- Main Level
- Exterior Access
- Kitchen Island
- Flooring - Stone/Ceramic Tile
- Gas Stove
- Window(s) - Picture
Lot Information
- Gentle Slope
Property Features
- Fireplace: 3
- Foundation: Fieldstone
Heating and Cooling
- Gas
- Steam
- Window Ac
Basement Information
- Full
- Concrete Floor
Flooring
- Wood
- Tile
Exterior Features
- Wood
- Roof: Asphalt/Fiberglass Shingles
- Roof: Rubber
Utility Information
- Utilities: Water: City/Town Water, Electric: 200 Amps, Utility Connection: for Electric Range, Utility Connection: for Electric Dryer, Utility Connection: Washer Hookup, Utility Connection: for Electric Oven
- Sewer: City/Town Sewer
School Information
- Middle School: Jfk Middle
- High School: Waltham SR High
Garage
- Detached
Parking
- Paved Driveway
- Deeded
Listing Price History
Date
Event
Price
% Change
$ (+/-)
Aug 22, 2021
Price Changed
$825,000
-3%
-$25,000
Aug 10, 2021
Listed
$850,000
-
-
Disclaimer: The property listing data and information, or the Images, set forth herein wereprovided to MLS Property Information Network, Inc. from third party sources, including sellers, lessors, landlords and public records, and were compiled by MLS Property Information Network, Inc. The property listing data and information, and the Images, are for the personal, non commercial use of consumers having a good faith interest in purchasing, leasing or renting listed properties of the type displayed to them and may not be used for any purpose other than to identify prospective properties which such consumers may have a good faith interest in purchasing, leasing or renting. MLS Property Information Network, Inc. and its subscribers disclaim any and all representations and warranties as to the accuracy of the property listing data and information, or as to the accuracy of any of the Images, set forth herein. © 2026 MLS Property Information Network, Inc.. 3/1/26 17:07



Description