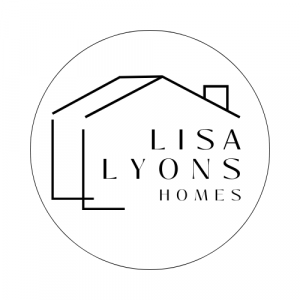


Sold
Listing Courtesy of: MLS PIN / Coldwell Banker Realty / Hans Brings
34 Amelia Drive Pigeon Hill, MA 02452
Sold on 10/10/2017
$1,225,000 (USD)
MLS #:
71976534
71976534
Taxes
$15,232(2017)
$15,232(2017)
Lot Size
0.63 acres
0.63 acres
Type
Single-Family Home
Single-Family Home
Year Built
1992
1992
Style
Colonial
Colonial
County
Middlesex County
Middlesex County
Community
Pigeon Hill
Pigeon Hill
Listed By
Hans Brings, Coldwell Banker Realty
Bought with
Lisa Lyons, Coldwell Banker Residential Brokerage Waltham
Lisa Lyons, Coldwell Banker Residential Brokerage Waltham
Source
MLS PIN
Last checked Mar 1 2026 at 11:08 PM GMT+0000
MLS PIN
Last checked Mar 1 2026 at 11:08 PM GMT+0000
Bathroom Details
Interior Features
- Appliances: Wall Oven
- Appliances: Dishwasher
- Cable Available
- Intercom
- Appliances: Range
- Wetbar
- Appliances: Disposal
- Security System
- Central Vacuum
- Appliances: Vacuum System
- French Doors
- Appliances: Compactor
- Sauna/Steam/Hot Tub
- Appliances: Indoor Grill
Kitchen
- Countertops - Stone/Granite/Solid
- Main Level
- Kitchen Island
- Closet/Cabinets - Custom Built
- Flooring - Stone/Ceramic Tile
Lot Information
- Level
Property Features
- Fireplace: 2
- Foundation: Poured Concrete
Heating and Cooling
- Hot Water Baseboard
- Oil
- Central Air
Basement Information
- Full
Exterior Features
- Brick
- Roof: Asphalt/Fiberglass Shingles
Utility Information
- Utilities: Water: City/Town Water, Electric: 200 Amps, Utility Connection: for Electric Range
- Sewer: City/Town Sewer
- Energy: Insulated Windows, Storm Windows, Prog. Thermostat
Parking
- Off-Street
Listing Price History
Date
Event
Price
% Change
$ (+/-)
Mar 23, 2016
Listed
$1,395,000
-
-
Disclaimer: The property listing data and information, or the Images, set forth herein wereprovided to MLS Property Information Network, Inc. from third party sources, including sellers, lessors, landlords and public records, and were compiled by MLS Property Information Network, Inc. The property listing data and information, and the Images, are for the personal, non commercial use of consumers having a good faith interest in purchasing, leasing or renting listed properties of the type displayed to them and may not be used for any purpose other than to identify prospective properties which such consumers may have a good faith interest in purchasing, leasing or renting. MLS Property Information Network, Inc. and its subscribers disclaim any and all representations and warranties as to the accuracy of the property listing data and information, or as to the accuracy of any of the Images, set forth herein. © 2026 MLS Property Information Network, Inc.. 3/1/26 15:08



Description