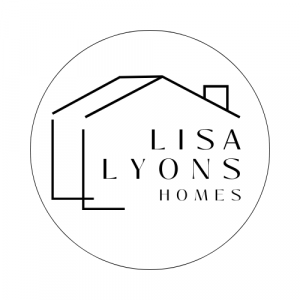


Sold
Listing Courtesy of: MLS PIN / Coldwell Banker Realty / Lisa Lyons
26 Shore Drive Plymouth, MA 02360
Sold on 10/30/2023
$900,000 (USD)

MLS #:
73141136
73141136
Taxes
$8,700(2023)
$8,700(2023)
Lot Size
1.63 acres
1.63 acres
Type
Single-Family Home
Single-Family Home
Year Built
1952
1952
Style
Cape
Cape
Views
Scenic View(s)
Scenic View(s)
County
Plymouth County
Plymouth County
Listed By
Lisa Lyons, Coldwell Banker Realty
Bought with
Nancy Reed
Nancy Reed
Source
MLS PIN
Last checked Mar 1 2026 at 11:40 PM GMT+0000
MLS PIN
Last checked Mar 1 2026 at 11:40 PM GMT+0000
Bathroom Details
Interior Features
- Range
- Refrigerator
- Dishwasher
- Microwave
- Laundry: Washer Hookup
- Utility Connections for Gas Range
- Utility Connections for Electric Dryer
- Laundry: In Basement
Kitchen
- Countertops - Stone/Granite/Solid
- Stainless Steel Appliances
- Remodeled
- French Doors
- Flooring - Hardwood
- Open Floorplan
Property Features
- Fireplace: 1
- Fireplace: Living Room
- Foundation: Concrete Perimeter
Heating and Cooling
- Propane
- Forced Air
- Ductless
- Central Air
Basement Information
- Finished
Flooring
- Wood
- Tile
Exterior Features
- Roof: Rubber
- Roof: Shingle
Utility Information
- Utilities: For Gas Range, For Electric Dryer, Washer Hookup
- Sewer: Private Sewer
Garage
- Attached Garage
Parking
- Off Street
- Paved Drive
- Paved
- Total: 3
- Attached
Living Area
- 2,298 sqft
Listing Price History
Date
Event
Price
% Change
$ (+/-)
Sep 21, 2023
Price Changed
$899,900
-2%
-$19,100
Jul 26, 2023
Listed
$919,000
-
-
Disclaimer: The property listing data and information, or the Images, set forth herein wereprovided to MLS Property Information Network, Inc. from third party sources, including sellers, lessors, landlords and public records, and were compiled by MLS Property Information Network, Inc. The property listing data and information, and the Images, are for the personal, non commercial use of consumers having a good faith interest in purchasing, leasing or renting listed properties of the type displayed to them and may not be used for any purpose other than to identify prospective properties which such consumers may have a good faith interest in purchasing, leasing or renting. MLS Property Information Network, Inc. and its subscribers disclaim any and all representations and warranties as to the accuracy of the property listing data and information, or as to the accuracy of any of the Images, set forth herein. © 2026 MLS Property Information Network, Inc.. 3/1/26 15:40



Description