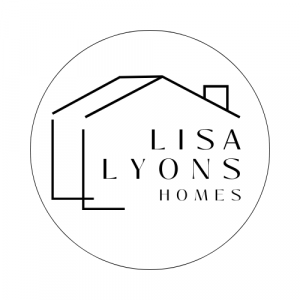


Sold
Listing Courtesy of: MLS PIN / Keller Williams Realty / Christine Maxim
248 Albion Street 317 Wakefield, MA 01880
Sold on 08/22/2016
$389,900 (USD)
MLS #:
72020989
72020989
Taxes
$4,181(2016)
$4,181(2016)
Type
Condo
Condo
Building Name
317
317
Year Built
2005
2005
Style
Garden, Mid-Rise
Garden, Mid-Rise
County
Middlesex Co.
Middlesex Co.
Listed By
Christine Maxim, Keller Williams Realty
Bought with
Lisa Lyons, Coldwell Banker Residential Brokerage Waltham
Lisa Lyons, Coldwell Banker Residential Brokerage Waltham
Source
MLS PIN
Last checked Mar 2 2026 at 5:02 AM GMT+0000
MLS PIN
Last checked Mar 2 2026 at 5:02 AM GMT+0000
Bathroom Details
Interior Features
- Appliances: Dishwasher
- Appliances: Microwave
- Appliances: Refrigerator
- Cable Available
- Appliances: Disposal
- Appliances: Washer / Dryer Combo
Kitchen
- Countertops - Stone/Granite/Solid
- Flooring - Wood
- Kitchen Island
- Open Floor Plan
- Recessed Lighting
- Stainless Steel Appliances
- Gas Stove
Community Information
- Yes
Property Features
- Fireplace: 1
Heating and Cooling
- Gas
- Central Air
Homeowners Association Information
- Dues: $301
Flooring
- Tile
- Wall to Wall Carpet
- Engineered Hardwood
Exterior Features
- Vinyl
- Brick
Utility Information
- Utilities: Water: City/Town Water, Utility Connection: Washer Hookup, Electric: Circuit Breakers, Utility Connection: for Gas Range, Utility Connection: Icemaker Connection
- Sewer: City/Town Sewer
Garage
- Garage Door Opener
- Deeded
- Under
- Heated
Parking
- Guest
- Paved Driveway
- Common
Listing Price History
Date
Event
Price
% Change
$ (+/-)
Jun 10, 2016
Listed
$389,900
-
-
Disclaimer: The property listing data and information, or the Images, set forth herein wereprovided to MLS Property Information Network, Inc. from third party sources, including sellers, lessors, landlords and public records, and were compiled by MLS Property Information Network, Inc. The property listing data and information, and the Images, are for the personal, non commercial use of consumers having a good faith interest in purchasing, leasing or renting listed properties of the type displayed to them and may not be used for any purpose other than to identify prospective properties which such consumers may have a good faith interest in purchasing, leasing or renting. MLS Property Information Network, Inc. and its subscribers disclaim any and all representations and warranties as to the accuracy of the property listing data and information, or as to the accuracy of any of the Images, set forth herein. © 2026 MLS Property Information Network, Inc.. 3/1/26 21:02



Description