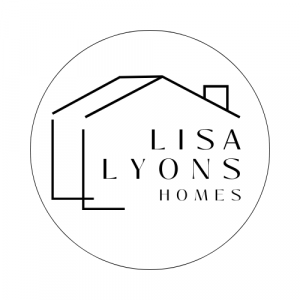


Sold
Listing Courtesy of: MLS PIN / Realty Executives / Anthony Susi
124 Lauricella Lane Waltham, MA 02452
Sold on 02/08/2019
$1,100,000 (USD)
MLS #:
72426321
72426321
Taxes
$9,954(2018)
$9,954(2018)
Lot Size
0.36 acres
0.36 acres
Type
Single-Family Home
Single-Family Home
Year Built
1992
1992
Style
Colonial
Colonial
County
Middlesex County
Middlesex County
Listed By
Anthony Susi, Realty Executives
Bought with
Lisa Lyons, Coldwell Banker Residential Brokerage Waltham
Lisa Lyons, Coldwell Banker Residential Brokerage Waltham
Source
MLS PIN
Last checked Mar 1 2026 at 9:46 PM GMT+0000
MLS PIN
Last checked Mar 1 2026 at 9:46 PM GMT+0000
Bathroom Details
Interior Features
- Appliances: Dishwasher
- Appliances: Refrigerator
- Cable Available
- Appliances: Washer
- Appliances: Dryer
- Security System
- Central Vacuum
- French Doors
Kitchen
- Countertops - Stone/Granite/Solid
- Cabinets - Upgraded
- Dining Area
- Flooring - Stone/Ceramic Tile
- French Doors
Lot Information
- Paved Drive
Property Features
- Fireplace: 1
- Foundation: Poured Concrete
Heating and Cooling
- Hot Water Baseboard
- Oil
- Central Air
Basement Information
- Concrete Floor
- Garage Access
Flooring
- Hardwood
- Marble
- Stone / Slate
Exterior Features
- Brick
- Roof: Asphalt/Fiberglass Shingles
Utility Information
- Utilities: Water: City/Town Water, Electric: 200 Amps, Utility Connection: for Electric Range, Utility Connection: for Electric Dryer, Utility Connection: Washer Hookup, Electric: Circuit Breakers, Utility Connection: for Electric Oven
- Sewer: City/Town Sewer
- Energy: Insulated Windows, Insulated Doors
School Information
- Elementary School: Northeast
- Middle School: Kennedy
- High School: Waltham
Garage
- Attached
- Garage Door Opener
- Storage
Parking
- Off-Street
Listing Price History
Date
Event
Price
% Change
$ (+/-)
Nov 23, 2018
Listed
$1,200,000
-
-
Disclaimer: The property listing data and information, or the Images, set forth herein wereprovided to MLS Property Information Network, Inc. from third party sources, including sellers, lessors, landlords and public records, and were compiled by MLS Property Information Network, Inc. The property listing data and information, and the Images, are for the personal, non commercial use of consumers having a good faith interest in purchasing, leasing or renting listed properties of the type displayed to them and may not be used for any purpose other than to identify prospective properties which such consumers may have a good faith interest in purchasing, leasing or renting. MLS Property Information Network, Inc. and its subscribers disclaim any and all representations and warranties as to the accuracy of the property listing data and information, or as to the accuracy of any of the Images, set forth herein. © 2026 MLS Property Information Network, Inc.. 3/1/26 13:46



Description