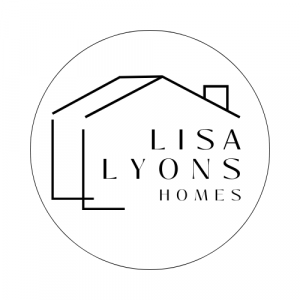


Sold
Listing Courtesy of: MLS PIN / Coldwell Banker Realty / Lisa Lyons
37 Tavern Road Waltham, MA 02453
Sold on 06/21/2021
$728,000 (USD)
MLS #:
72809918
72809918
Taxes
$6,443(2020)
$6,443(2020)
Lot Size
0.25 acres
0.25 acres
Type
Single-Family Home
Single-Family Home
Year Built
1960
1960
Style
Split Entry
Split Entry
County
Middlesex County
Middlesex County
Listed By
Lisa Lyons, Coldwell Banker Realty
Bought with
Button and Co., Laer Realty Partners
Button and Co., Laer Realty Partners
Source
MLS PIN
Last checked Mar 2 2026 at 2:34 AM GMT+0000
MLS PIN
Last checked Mar 2 2026 at 2:34 AM GMT+0000
Bathroom Details
Interior Features
- Appliances: Dishwasher
- Appliances: Microwave
- Appliances: Refrigerator
- Cable Available
- Appliances: Range
- Appliances: Washer
- Appliances: Dryer
- Security System
Kitchen
- Countertops - Stone/Granite/Solid
- Stainless Steel Appliances
- Flooring - Stone/Ceramic Tile
Lot Information
- Paved Drive
- Fenced/Enclosed
- Corner
Property Features
- Fireplace: 2
- Foundation: Poured Concrete
Heating and Cooling
- Hot Water Baseboard
- Oil
- Central Air
Basement Information
- Full
- Garage Access
- Finished
Flooring
- Wall to Wall Carpet
- Hardwood
Exterior Features
- Vinyl
- Brick
- Roof: Asphalt/Fiberglass Shingles
Utility Information
- Utilities: Water: City/Town Water, Electric: 200 Amps, Utility Connection: for Electric Range, Electric: Circuit Breakers
- Sewer: City/Town Sewer
- Energy: Insulated Windows
School Information
- Middle School: McDevitt
- High School: Waltham High
Garage
- Attached
- Garage Door Opener
- Under
- Heated
Parking
- Off-Street
- Paved Driveway
Listing Price History
Date
Event
Price
% Change
$ (+/-)
Apr 07, 2021
Listed
$679,900
-
-
Disclaimer: The property listing data and information, or the Images, set forth herein wereprovided to MLS Property Information Network, Inc. from third party sources, including sellers, lessors, landlords and public records, and were compiled by MLS Property Information Network, Inc. The property listing data and information, and the Images, are for the personal, non commercial use of consumers having a good faith interest in purchasing, leasing or renting listed properties of the type displayed to them and may not be used for any purpose other than to identify prospective properties which such consumers may have a good faith interest in purchasing, leasing or renting. MLS Property Information Network, Inc. and its subscribers disclaim any and all representations and warranties as to the accuracy of the property listing data and information, or as to the accuracy of any of the Images, set forth herein. © 2026 MLS Property Information Network, Inc.. 3/1/26 18:34



Description