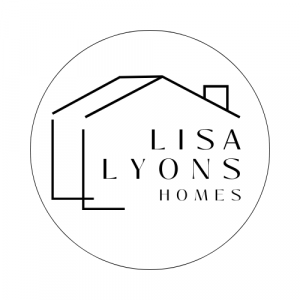


Sold
Listing Courtesy of: MLS PIN / Coldwell Banker Realty / Lisa Lyons
39 Greenwood Lane Waltham, MA 02451
Sold on 06/15/2022
$1,695,000 (USD)
MLS #:
72979742
72979742
Taxes
$9,482(2022)
$9,482(2022)
Lot Size
0.46 acres
0.46 acres
Type
Single-Family Home
Single-Family Home
Year Built
1888
1888
Style
Colonial
Colonial
County
Middlesex County
Middlesex County
Listed By
Lisa Lyons, Coldwell Banker Realty
Bought with
Dave Digregorio, Coldwell Banker Realty Waltham
Dave Digregorio, Coldwell Banker Realty Waltham
Source
MLS PIN
Last checked Mar 1 2026 at 7:36 PM GMT+0000
MLS PIN
Last checked Mar 1 2026 at 7:36 PM GMT+0000
Bathroom Details
Interior Features
- Appliances: Microwave
- Appliances: Disposal
- Appliances: Refrigerator - Wine Storage
- Appliances: Dishwasher - Energy Star
- Appliances: Range
- Appliances: Refrigerator
- Cable Available
Kitchen
- Countertops - Stone/Granite/Solid
- Kitchen Island
- Recessed Lighting
- Stainless Steel Appliances
- Gas Stove
- Remodeled
- Flooring - Hardwood
Lot Information
- Paved Drive
Property Features
- Fireplace: 2
- Foundation: Fieldstone
Heating and Cooling
- Gas
- Hydro Air
- Central Air
Basement Information
- Full
- Crawl
Flooring
- Hardwood
Exterior Features
- Shingles
- Wood
- Roof: Asphalt/Fiberglass Shingles
- Roof: Rubber
Utility Information
- Utilities: Water: City/Town Water, Electric: 200 Amps, Utility Connection: for Electric Dryer, Utility Connection: Washer Hookup, Electric: Circuit Breakers, Electric: 110 Volts, Utility Connection: for Gas Range, Utility Connection: Icemaker Connection, Electric: 220 Volts
- Sewer: City/Town Sewer
- Energy: Insulated Windows, Prog. Thermostat
School Information
- Elementary School: Plympton
- Middle School: Kennedy
- High School: Waltham High
Garage
- Detached
Parking
- Off-Street
Listing Price History
Date
Event
Price
% Change
$ (+/-)
May 11, 2022
Listed
$1,595,000
-
-
Disclaimer: The property listing data and information, or the Images, set forth herein wereprovided to MLS Property Information Network, Inc. from third party sources, including sellers, lessors, landlords and public records, and were compiled by MLS Property Information Network, Inc. The property listing data and information, and the Images, are for the personal, non commercial use of consumers having a good faith interest in purchasing, leasing or renting listed properties of the type displayed to them and may not be used for any purpose other than to identify prospective properties which such consumers may have a good faith interest in purchasing, leasing or renting. MLS Property Information Network, Inc. and its subscribers disclaim any and all representations and warranties as to the accuracy of the property listing data and information, or as to the accuracy of any of the Images, set forth herein. © 2026 MLS Property Information Network, Inc.. 3/1/26 11:36



Description