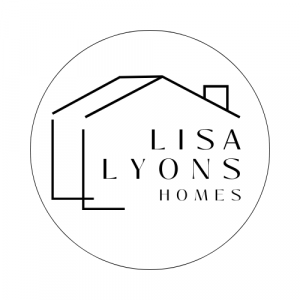


Sold
Listing Courtesy of: MLS PIN / Unlock Real Estate / Ron Bourgeois
70 Princeton Ave Waltham, MA 02451
Sold on 11/15/2019
$763,500 (USD)
MLS #:
72552590
72552590
Taxes
$4,436(2019)
$4,436(2019)
Lot Size
3,615 SQFT
3,615 SQFT
Type
Single-Family Home
Single-Family Home
Year Built
2019
2019
Style
Colonial
Colonial
County
Middlesex County
Middlesex County
Listed By
Ron Bourgeois, Unlock Real Estate
Bought with
Lisa Lyons, Coldwell Banker Residential Brokerage Waltham
Lisa Lyons, Coldwell Banker Residential Brokerage Waltham
Source
MLS PIN
Last checked Mar 2 2026 at 1:07 AM GMT+0000
MLS PIN
Last checked Mar 2 2026 at 1:07 AM GMT+0000
Bathroom Details
Interior Features
- Appliances: Dishwasher
- Appliances: Microwave
- Appliances: Range
- Appliances: Disposal
- Appliances: Vent Hood
Kitchen
- Flooring - Hardwood
- Countertops - Stone/Granite/Solid
- Countertops - Upgraded
- Main Level
- Dining Area
- Kitchen Island
- Open Floor Plan
- Recessed Lighting
- Stainless Steel Appliances
- Breakfast Bar / Nook
- Gas Stove
- Lighting - Overhead
- Lighting - Pendant
- Crown Molding
Lot Information
- Paved Drive
- Level
- Fenced/Enclosed
Property Features
- Fireplace: 0
- Foundation: Concrete Block
Heating and Cooling
- Forced Air
- Gas
- Central Air
Basement Information
- Full
- Interior Access
- Concrete Floor
Flooring
- Wood
- Tile
- Hardwood
Exterior Features
- Vinyl
- Roof: Asphalt/Fiberglass Shingles
Utility Information
- Utilities: Water: City/Town Water, Electric: 200 Amps, Utility Connection: Washer Hookup, Electric: Circuit Breakers, Utility Connection: for Gas Range, Utility Connection: Icemaker Connection, Utility Connection: for Gas Dryer
- Sewer: City/Town Sewer
- Energy: Insulated Windows, Insulated Doors, Prog. Thermostat
School Information
- Elementary School: Macarthur
- Middle School: Kennedy
- High School: Whs
Parking
- Off-Street
- Paved Driveway
- Deeded
- Tandem
- Improved Driveway
Listing Price History
Date
Event
Price
% Change
$ (+/-)
Sep 25, 2019
Price Changed
$774,000
-2%
-$15,900
Sep 07, 2019
Price Changed
$789,900
-1%
-$10,000
Aug 21, 2019
Listed
$799,900
-
-
Disclaimer: The property listing data and information, or the Images, set forth herein wereprovided to MLS Property Information Network, Inc. from third party sources, including sellers, lessors, landlords and public records, and were compiled by MLS Property Information Network, Inc. The property listing data and information, and the Images, are for the personal, non commercial use of consumers having a good faith interest in purchasing, leasing or renting listed properties of the type displayed to them and may not be used for any purpose other than to identify prospective properties which such consumers may have a good faith interest in purchasing, leasing or renting. MLS Property Information Network, Inc. and its subscribers disclaim any and all representations and warranties as to the accuracy of the property listing data and information, or as to the accuracy of any of the Images, set forth herein. © 2026 MLS Property Information Network, Inc.. 3/1/26 17:07



Description