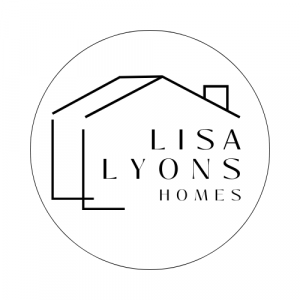


Sold
Listing Courtesy of: MLS PIN / Coldwell Banker Realty / Lisa Lyons
74 Oakley Lane Waltham, MA 02452
Sold on 08/10/2021
$875,000 (USD)
MLS #:
72833917
72833917
Taxes
$6,175(2021)
$6,175(2021)
Lot Size
0.31 acres
0.31 acres
Type
Single-Family Home
Single-Family Home
Year Built
1952
1952
Style
Ranch
Ranch
County
Middlesex County
Middlesex County
Listed By
Lisa Lyons, Coldwell Banker Realty
Bought with
Lisa Lyons, Coldwell Banker Realty Waltham
Lisa Lyons, Coldwell Banker Realty Waltham
Source
MLS PIN
Last checked Mar 1 2026 at 11:08 PM GMT+0000
MLS PIN
Last checked Mar 1 2026 at 11:08 PM GMT+0000
Bathroom Details
Interior Features
- Appliances: Microwave
- Cable Available
- Appliances: Disposal
- Appliances: Refrigerator - Energy Star
- Appliances: Dishwasher - Energy Star
- Appliances: Range - Energy Star
Kitchen
- Flooring - Hardwood
- Countertops - Stone/Granite/Solid
- Cabinets - Upgraded
- Kitchen Island
- Open Floor Plan
- Recessed Lighting
- Stainless Steel Appliances
- Peninsula
- Lighting - Pendant
- Ceiling - Vaulted
Lot Information
- Paved Drive
Property Features
- Fireplace: 2
- Foundation: Poured Concrete
Heating and Cooling
- Hot Water Baseboard
- Oil
- Hydro Air
- Central Air
Basement Information
- Full
- Walk Out
- Finished
- Exterior Access
Flooring
- Tile
- Hardwood
Exterior Features
- Shingles
- Brick
- Roof: Asphalt/Fiberglass Shingles
Utility Information
- Utilities: Water: City/Town Water, Utility Connection: for Electric Range, Utility Connection: for Electric Dryer, Utility Connection: Washer Hookup, Electric: Circuit Breakers, Electric: 110 Volts, Utility Connection: Icemaker Connection, Electric: 100 Amps
- Sewer: City/Town Sewer
- Energy: Insulated Windows, Storm Doors, Prog. Thermostat
School Information
- High School: Waltham High
Garage
- Attached
- Garage Door Opener
Parking
- Off-Street
- Paved Driveway
Listing Price History
Date
Event
Price
% Change
$ (+/-)
May 19, 2021
Listed
$895,000
-
-
Disclaimer: The property listing data and information, or the Images, set forth herein wereprovided to MLS Property Information Network, Inc. from third party sources, including sellers, lessors, landlords and public records, and were compiled by MLS Property Information Network, Inc. The property listing data and information, and the Images, are for the personal, non commercial use of consumers having a good faith interest in purchasing, leasing or renting listed properties of the type displayed to them and may not be used for any purpose other than to identify prospective properties which such consumers may have a good faith interest in purchasing, leasing or renting. MLS Property Information Network, Inc. and its subscribers disclaim any and all representations and warranties as to the accuracy of the property listing data and information, or as to the accuracy of any of the Images, set forth herein. © 2026 MLS Property Information Network, Inc.. 3/1/26 15:08



Description