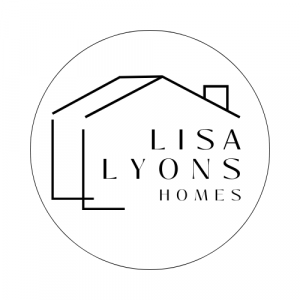


Sold
Listing Courtesy of: MLS PIN / Realty Executives / Dee Leblanc
985 Trapelo Road 8 Waltham, MA 02452
Sold on 06/13/2017
$510,000 (USD)
MLS #:
72157199
72157199
Taxes
$4,777(2017)
$4,777(2017)
Type
Condo
Condo
Building Name
8
8
Year Built
2000
2000
Style
Townhouse
Townhouse
County
Middlesex County
Middlesex County
Listed By
Dee Leblanc, Realty Executives
Bought with
Lisa Lyons, Coldwell Banker Residential Brokerage Waltham
Lisa Lyons, Coldwell Banker Residential Brokerage Waltham
Source
MLS PIN
Last checked Mar 2 2026 at 5:30 AM GMT+0000
MLS PIN
Last checked Mar 2 2026 at 5:30 AM GMT+0000
Bathroom Details
Interior Features
- Appliances: Dishwasher
- Appliances: Microwave
- Appliances: Refrigerator
- Cable Available
- Appliances: Range
- Appliances: Disposal
- Appliances: Washer
- Appliances: Dryer
- Security System
Kitchen
- Flooring - Hardwood
- Countertops - Stone/Granite/Solid
- Main Level
- Cabinets - Upgraded
- Open Floor Plan
- Stainless Steel Appliances
- Remodeled
Community Information
- Yes
Property Features
- Fireplace: 1
Heating and Cooling
- Forced Air
- Gas
- Unit Control
- Individual
- Central Air
Homeowners Association Information
- Dues: $273
Flooring
- Tile
- Hardwood
Exterior Features
- Vinyl
- Roof: Asphalt/Fiberglass Shingles
Utility Information
- Utilities: Water: City/Town Water, Utility Connection: Washer Hookup, Electric: Circuit Breakers, Utility Connection: Icemaker Connection, Electric: 100 Amps
- Sewer: City/Town Sewer
School Information
- Elementary School: North East
- Middle School: Kennedy
- High School: Whs
Garage
- Attached
- Garage Door Opener
- Deeded
- Under
- Heated
Parking
- Off-Street
- Paved Driveway
- Deeded
Listing Price History
Date
Event
Price
% Change
$ (+/-)
May 03, 2017
Listed
$475,000
-
-
Disclaimer: The property listing data and information, or the Images, set forth herein wereprovided to MLS Property Information Network, Inc. from third party sources, including sellers, lessors, landlords and public records, and were compiled by MLS Property Information Network, Inc. The property listing data and information, and the Images, are for the personal, non commercial use of consumers having a good faith interest in purchasing, leasing or renting listed properties of the type displayed to them and may not be used for any purpose other than to identify prospective properties which such consumers may have a good faith interest in purchasing, leasing or renting. MLS Property Information Network, Inc. and its subscribers disclaim any and all representations and warranties as to the accuracy of the property listing data and information, or as to the accuracy of any of the Images, set forth herein. © 2026 MLS Property Information Network, Inc.. 3/1/26 21:30



Description