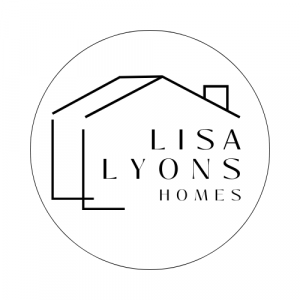


Sold
Listing Courtesy of: MLS PIN / Compass / Currier, Lane & Young
70 Boylston 70 Watertown, MA 02472
Sold on 11/17/2021
$820,000 (USD)
MLS #:
72901184
72901184
Taxes
$10,408(2021)
$10,408(2021)
Type
Condo
Condo
Building Name
70
70
Year Built
1900
1900
Style
2/3 Family
2/3 Family
County
Middlesex County
Middlesex County
Listed By
Currier, Lane & Young, Compass
Bought with
Lisa Lyons, Coldwell Banker Realty Waltham
Lisa Lyons, Coldwell Banker Realty Waltham
Source
MLS PIN
Last checked Mar 2 2026 at 1:07 AM GMT+0000
MLS PIN
Last checked Mar 2 2026 at 1:07 AM GMT+0000
Bathroom Details
Interior Features
- Appliances: Dishwasher
- Appliances: Refrigerator
- Cable Available
- Appliances: Range
- Appliances: Disposal
- Appliances: Washer
- Appliances: Dryer
- Appliances: Vent Hood
- Internet Available - Unknown
Kitchen
- Flooring - Hardwood
- Countertops - Stone/Granite/Solid
- Kitchen Island
- Recessed Lighting
- Lighting - Pendant
Community Information
- Yes
Property Features
- Fireplace: 0
Heating and Cooling
- Forced Air
- Central Air
Homeowners Association Information
- Dues: $200
Flooring
- Hardwood
Exterior Features
- Vinyl
- Roof: Asphalt/Fiberglass Shingles
Utility Information
- Utilities: Water: City/Town Water, Electric: 200 Amps, Utility Connection: for Electric Dryer, Utility Connection: Washer Hookup, Electric: Circuit Breakers, Utility Connection: for Gas Range, Water: Individual Meter
- Sewer: City/Town Sewer
- Energy: Insulated Windows, Insulated Doors
School Information
- Elementary School: Hosmer
- Middle School: Wms
- High School: Whs
Garage
- Attached
Parking
- Off-Street
- Deeded
Listing Price History
Date
Event
Price
% Change
$ (+/-)
Sep 28, 2021
Listed
$779,000
-
-
Disclaimer: The property listing data and information, or the Images, set forth herein wereprovided to MLS Property Information Network, Inc. from third party sources, including sellers, lessors, landlords and public records, and were compiled by MLS Property Information Network, Inc. The property listing data and information, and the Images, are for the personal, non commercial use of consumers having a good faith interest in purchasing, leasing or renting listed properties of the type displayed to them and may not be used for any purpose other than to identify prospective properties which such consumers may have a good faith interest in purchasing, leasing or renting. MLS Property Information Network, Inc. and its subscribers disclaim any and all representations and warranties as to the accuracy of the property listing data and information, or as to the accuracy of any of the Images, set forth herein. © 2026 MLS Property Information Network, Inc.. 3/1/26 17:07



Description